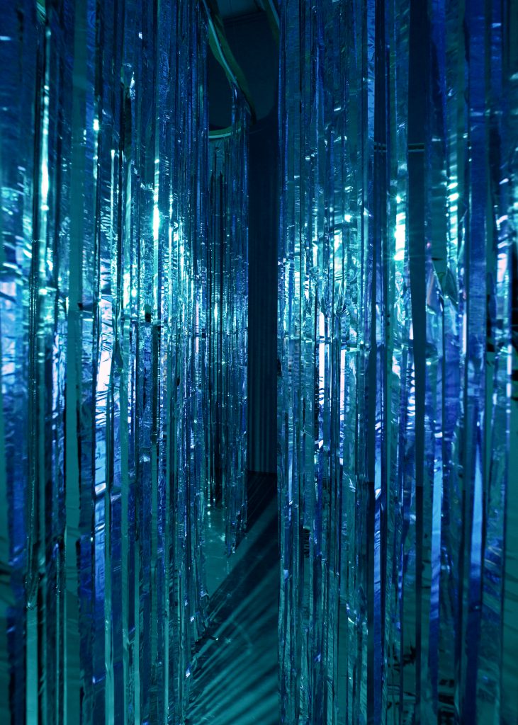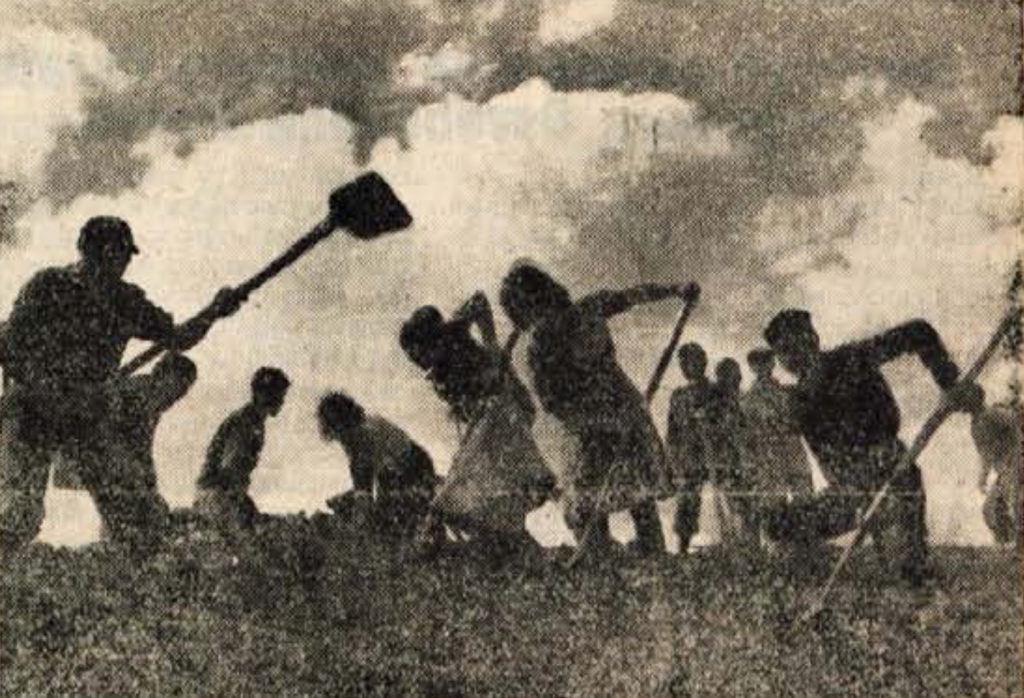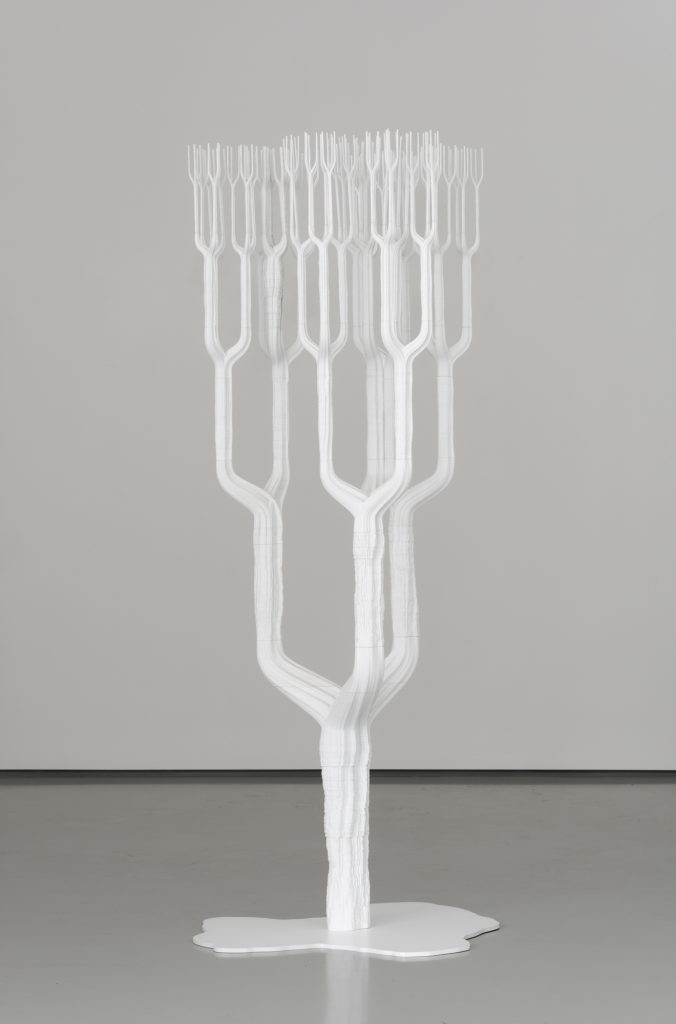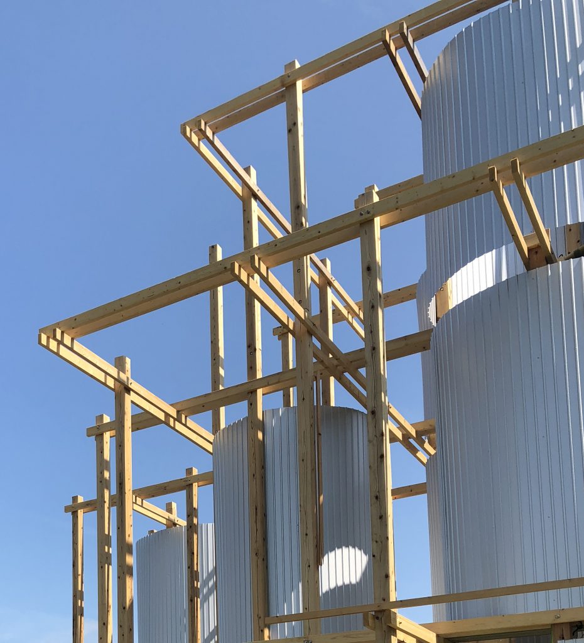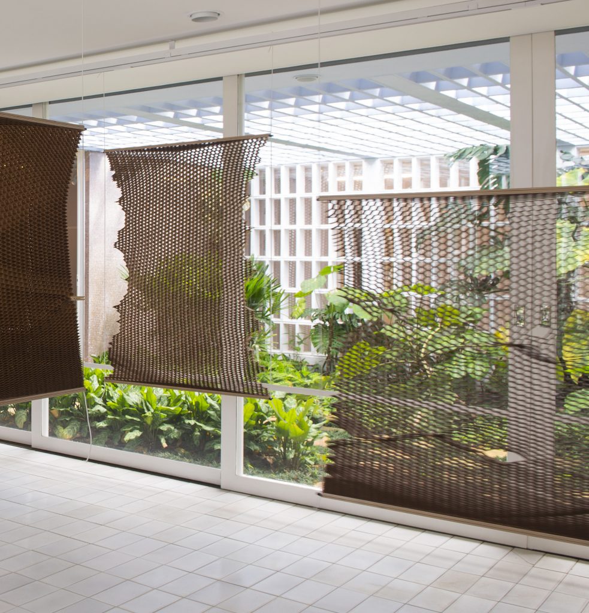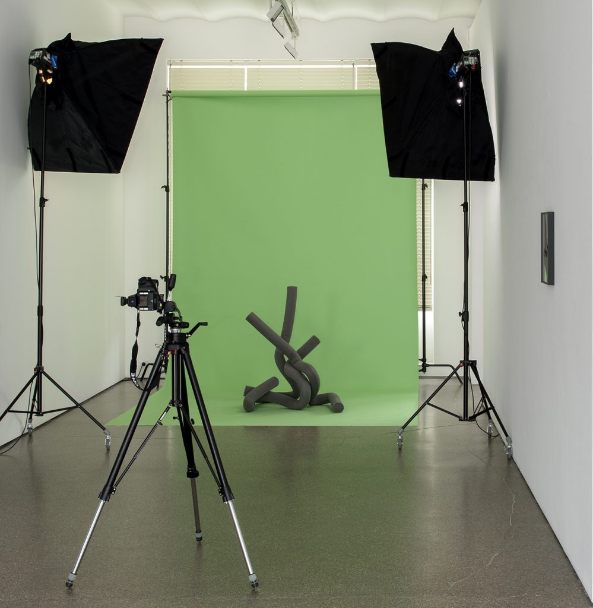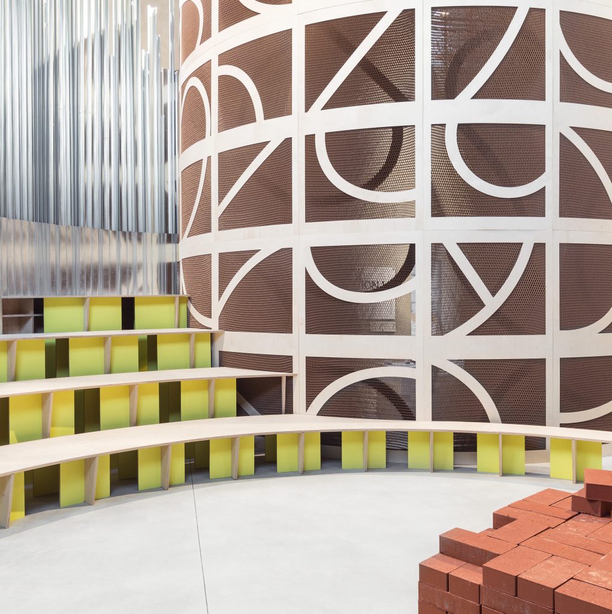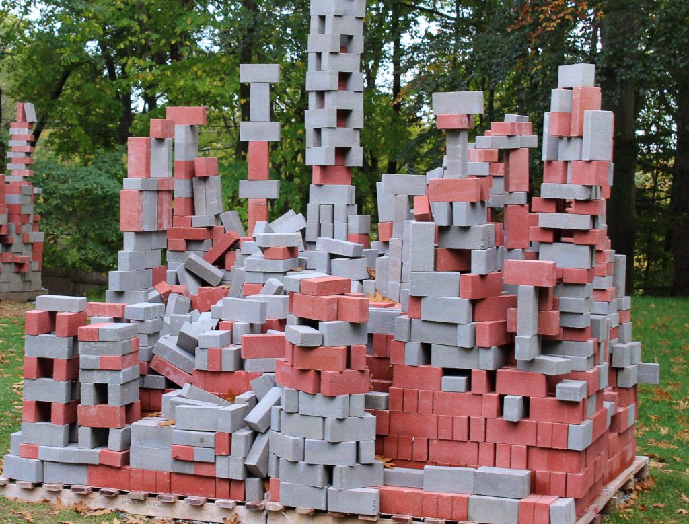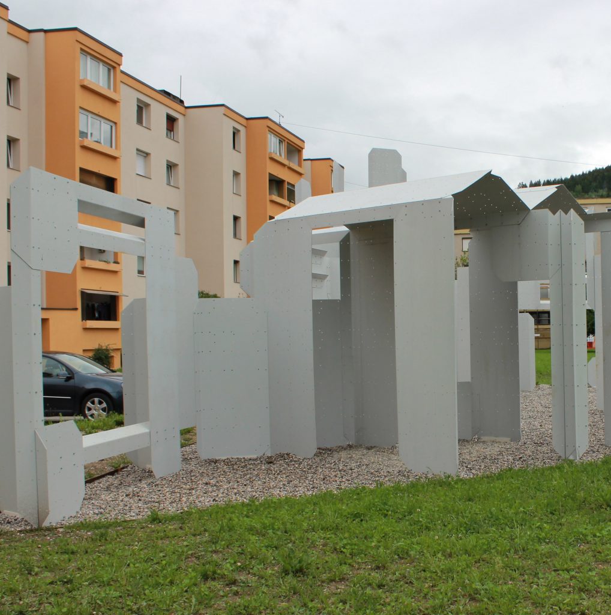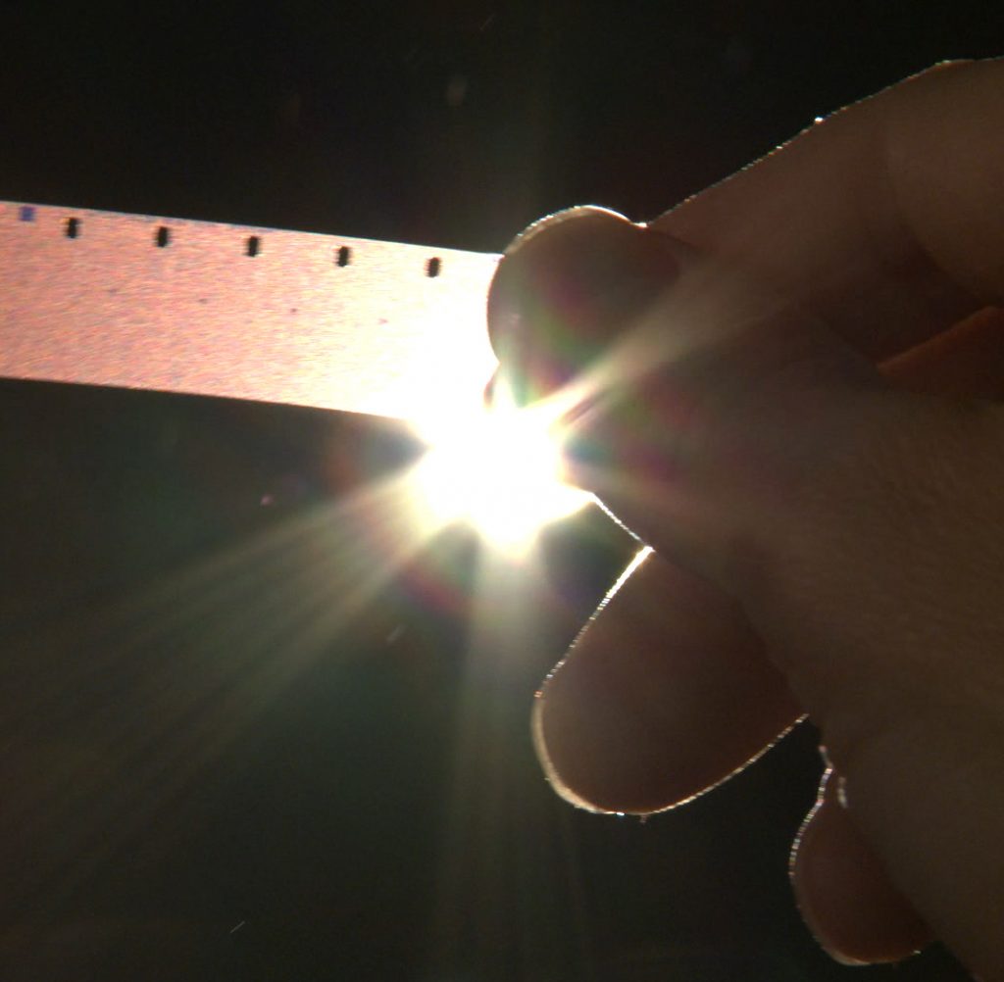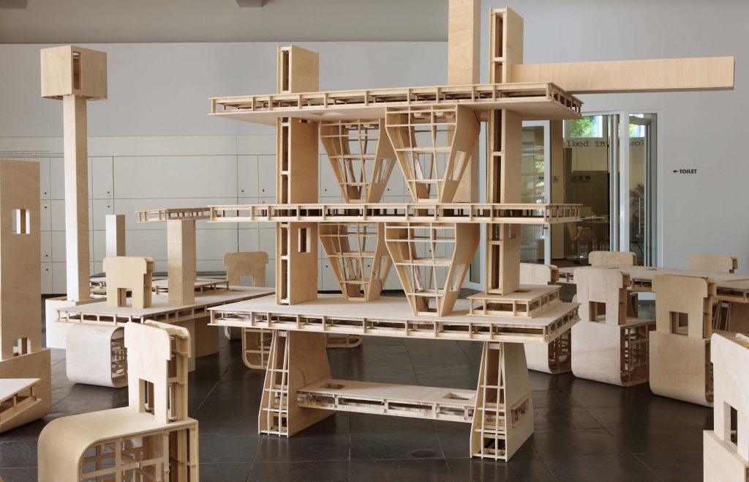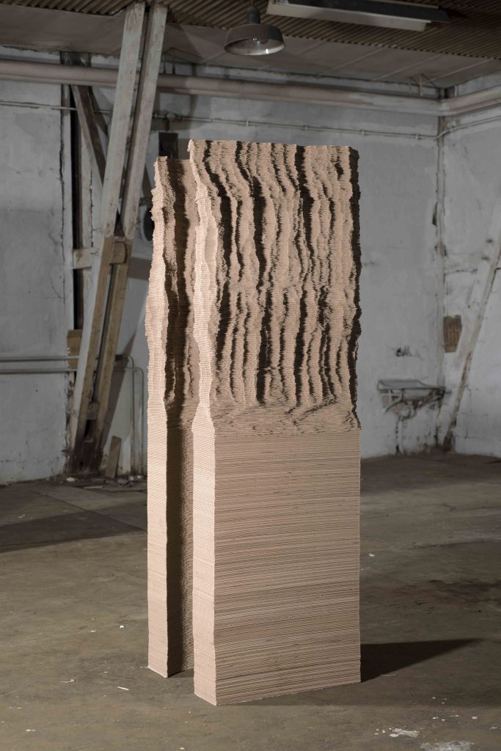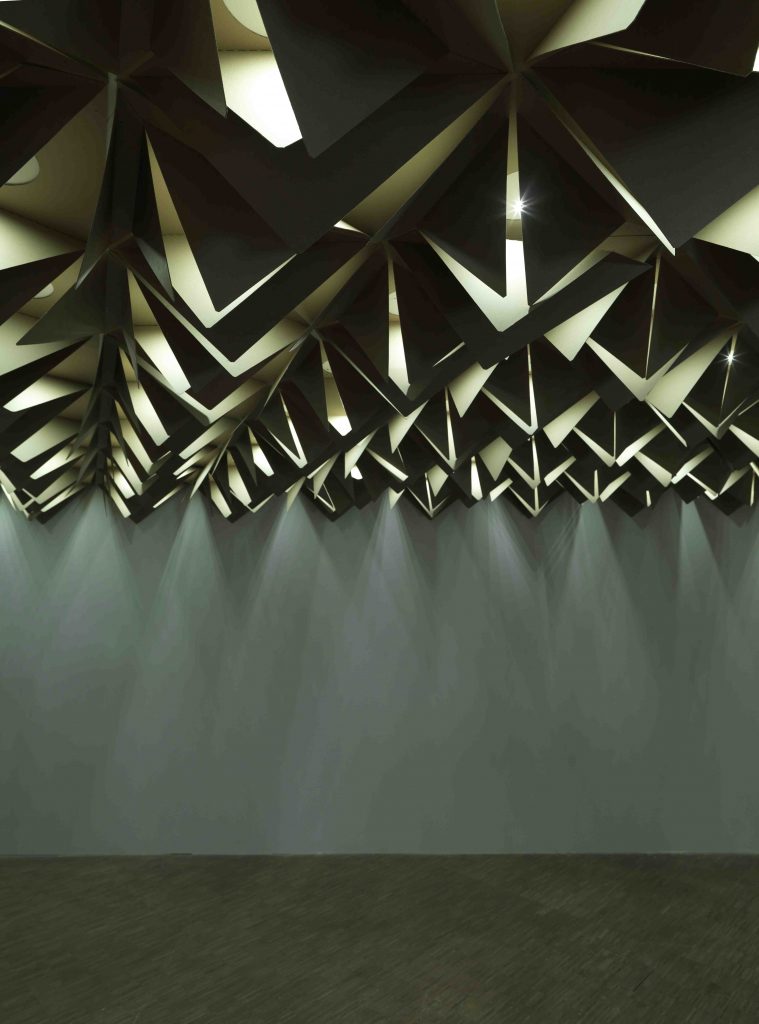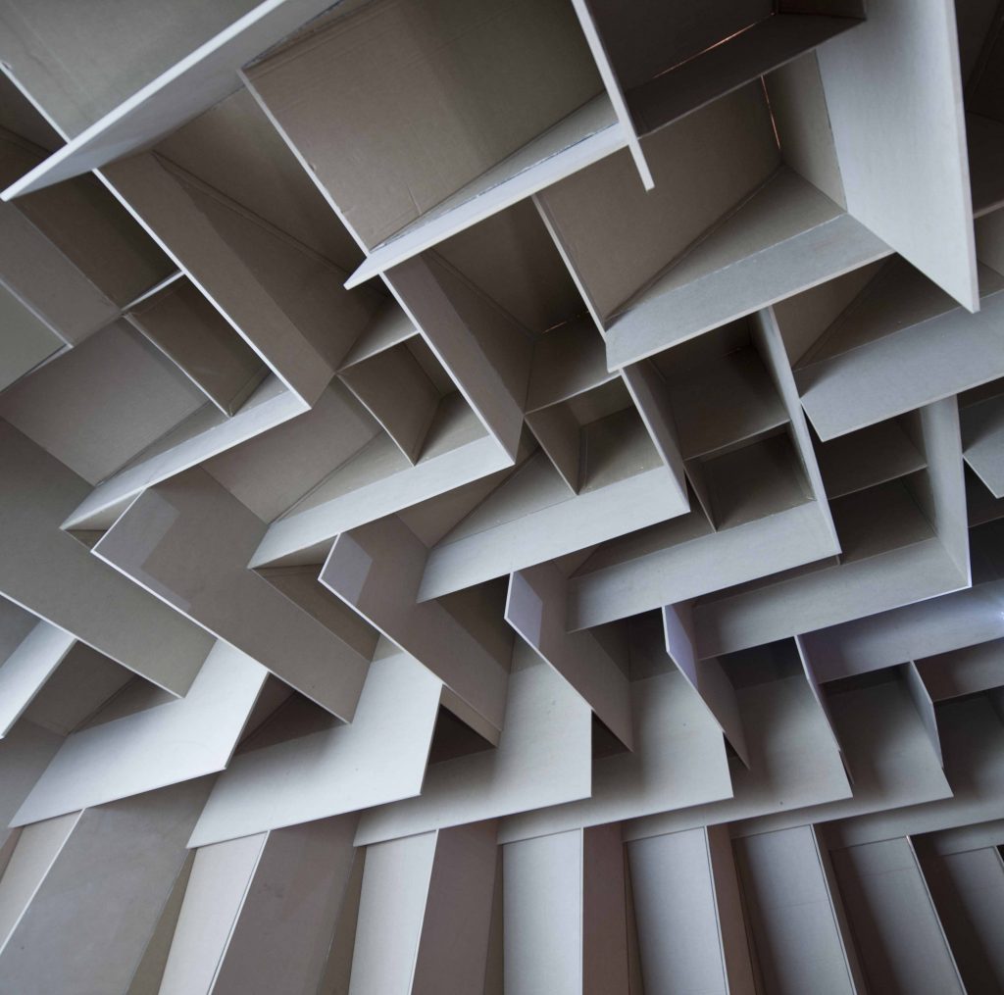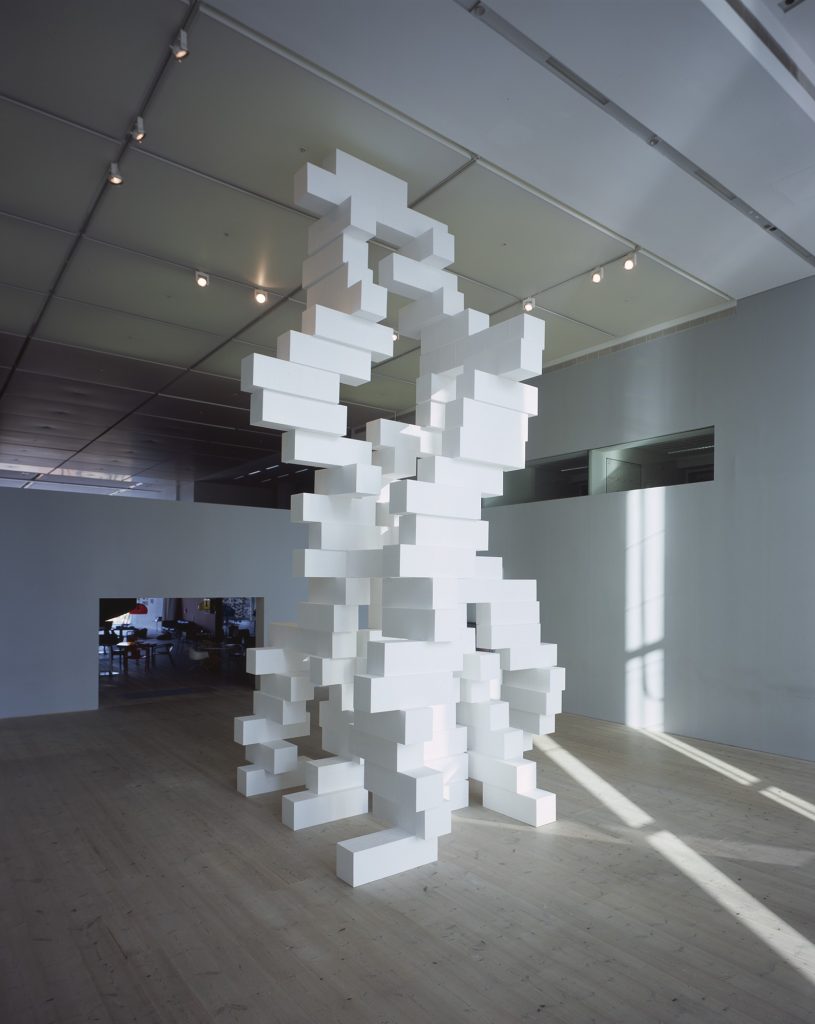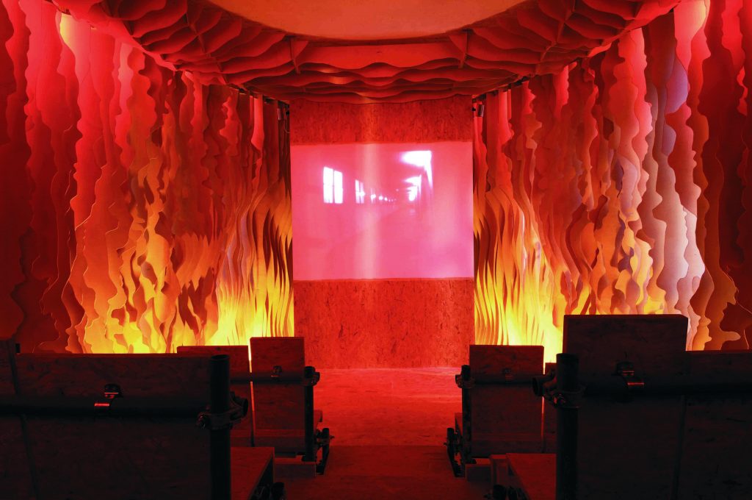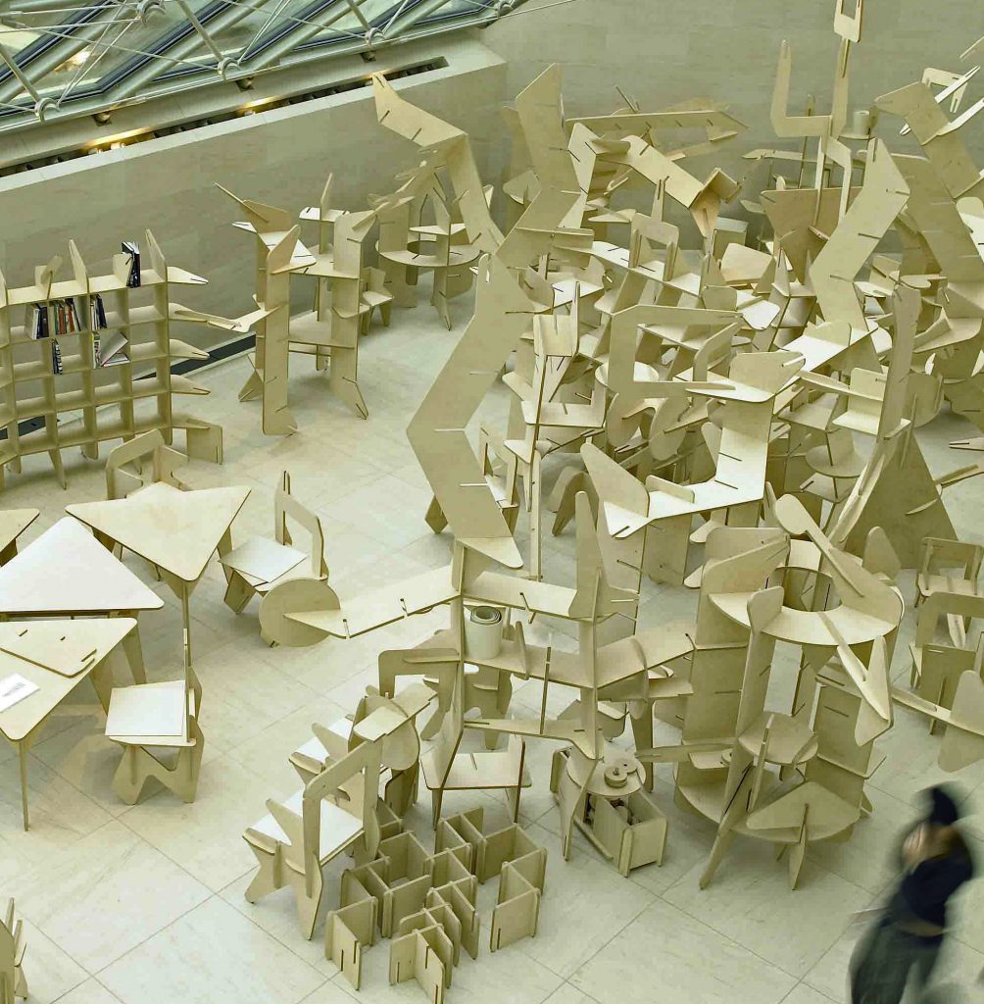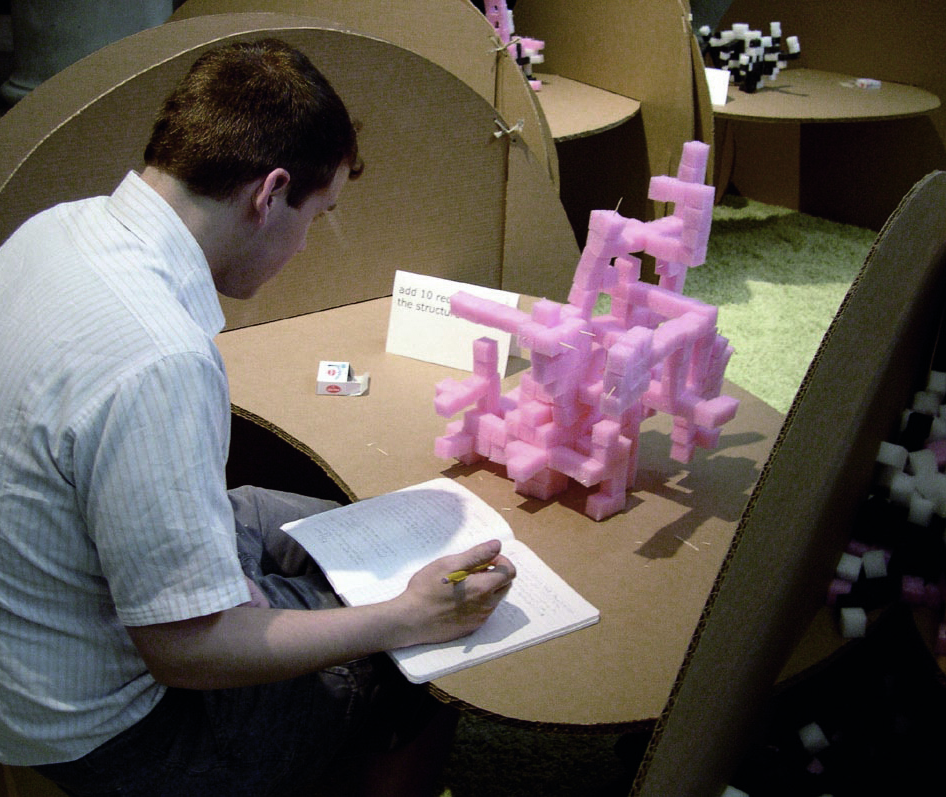ALVORADA





29th São Paulo Biennial, São Paulo
25 September – 12 December 2010
The iconic Palácio da Alvorada, the Brazilian presidential palace designed in 1958 by Oscar Niemeyer, consists of a continuous row of elegantly shaped columns wrapped around the building and mirrored in a shallow pond in front of it. The same columns are also a point of controversy – they are not structural but purely aesthetic architectural elements.
The aim of Alvorada was to give these columns a new structural role, this time designing a make-shift enclosure – a public projection space hosting the biennale’s film program.
Courtesy Galerija Gregor Podnar, Berlin; photography by Ding Musa.
